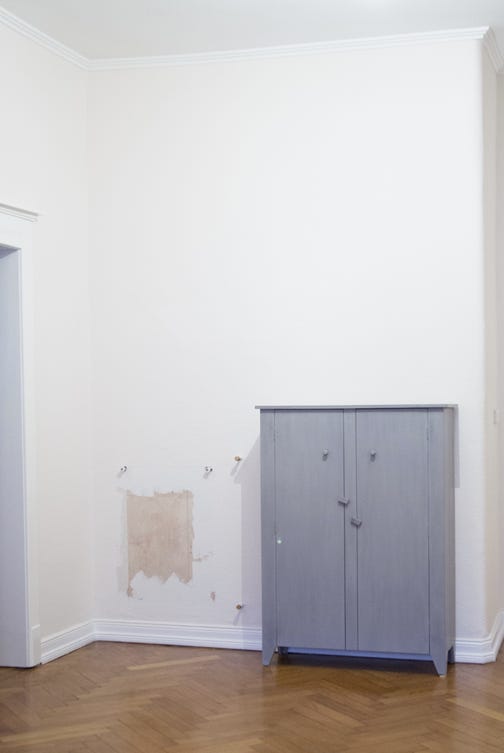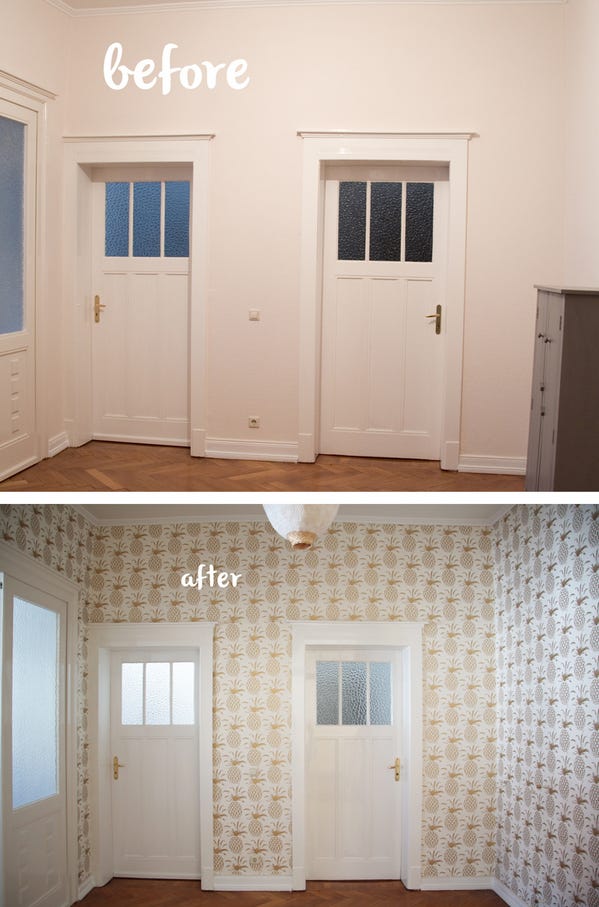I hate to sound judge-y or snobby, because no one wants a friend like that, but with 20 years behind me in the design industry I have a confession to make. I can tell how someone lives by the first one‐meter square of floor inside their front door.
Not by the type of flooring or whether the console table is vintage or IKEA, but by the conversation that a space starts the second you cross the line between street and home.
Think about the threshold you crossed today for just a sec. Keys in one hand, phone in the other, tote sliding off your shoulder. Maybe you tossed your keys in a bowl, added your coat to the collection of 7 others building up on a hook, and tossed your bag on a bank. I’m guessing you flung off your shoes as your phone rang, forgetting to put them on the shoe rack behind the door, as you hurried off to the kitchen to grab something to drink, phone set to speaker.
For most of us, the entry is an after-thought: a strip of tile that catches dirt, a hook that can’t keep up with the weight of so many jackets and bags, a pile of mail that accumulates faster than goals on January 1st.
Truth is, to me at least, a threshold is more than a landing spot, it’s a nervous system cue. Within two seconds your body registers whether you’re still on alert or free to drop the invisible armor you’ve worn all day out there in the world.
I learned this about a decade ago, with my bare bones white entry room which is about 19 m2 with nearly 4 m2 ceilings. It’s big, yes, but it has 6 rooms off of it, so there are doors on every wall. There is not a lot of wall space. We moved in when I was pregnant, my son arrived 5 weeks later, so decorating the entry wasn’t high on my priority list. I had two things in the room - a big white Knoll Saarinen tulip table in the center, with a large flower arrangement at all times (sometimes just branches in a pot, or a mini Christmas tree during the holidays), and along one wall, a giant radiator that took up over half of the entire (and only) free wall space that I had. I put a wooden gray cabinet near the radiator to hold shoes. Other than that, there was no where to put anything except the white round table in the center.
Here is what it looked like. And this was how I lived for the first 12 months in this place. And yes, I’m a designer and best-selling interiors author. WHAT A SHAM (ha ha)…
So guess what I did once my newborn turned one? I started to rethink the room.
The Knoll Saarinen tulip table had become a DUMPING GROUND. You can’t see it here, but it was in front of the gray cabinet, in the center of the room. It was where everything landed from bills to umbrellas, handbags to my baby bag. Some days, it was clean and nice, most days, it was a mole hill of stuff and others, a MOUNTAIN OF CRAP.
Since my son turned one and was walking, and I had a little more time on my hands to rethink how the room looked and felt [he could pretty much pour himself his own beer and order sushi take-out - kidding]… I decided enough i enough. So I put the round table in my office and decided to do something to this sad, depressing entry room with a single light bulb dangling from the ceiling for a year of my life.
My first plan - break up wit the stupid radiator and change the lighting overhead. I had a professional come by and remove the entire thing (who needed it anyway, we never used it), and suddenly, I had a free wall. Now I could remove the boring gray cabinet.
I had my painter remove all of the woodchip white wallpaper and we replaced it with gold pineapple wallpaper that was hand-printed in Brooklyn - the Pina Sola (in Spinx) Wallpaper by Aimee Wilder.
Same floor plan, same city apartment. But a very different welcome.
Around the same time, I measured the space along the right wall and purchased 3 white cabinets from IKEA (60x40x128 Besta Korpus units and 9 white 56x36 Besta shelves) and built them, then partnered with Swedish brand SUPERFRONT for doors (white Illusion), legs (Big Balls in white, 6 of them), brass hardware (3 brass Circus handles), sides and a top so I could make them my own. I’ll show you that in the final photo below.
But first, after living with the pineapples for a bit, I decided it was time for a little less noise and more calm, so I called my tallest and most athletic friend Alex and we painted over it using a matte beige-y white by Farrow & Ball (Estate Emulsion) called School House White - with 4 coats on the walls. That was in 2021.
Here is the entry now that greets me and my family each day, in 2025. A vintage ceramic owl umbrella holder that came with me to Germany on the ship from Boston, the Super Front/IKEA cabinet for shoes, winter things, and the entire left side for board and card games, puzzles… I love it. I truly love it.
That’s the quiet super-power of an entry. You don’t need a marble foyer or a Pinterest-perfect mudroom. You need intent, a plan, a welcoming area that receives the weight of your day, literal or emotional, not that gives you MORE weight. It might be nothing but clean negative space, because emptiness feels like breathing room after a crowded commute, or it may be a wonderfully decorated nook - that part is up to you. But don’t settle with it looking like a chaotic mess. Hide the messy bits behind cabinet doors like I did. Contain the chaos. :)
Consider the materials you choose, the colors you add, the way you decide to de-clutter and organize, even if you want a scent to greet you upon arrival. I have a candle from Paris that is so strong, you don’t have to light it to smell it! That stays on my cabinet - when I enter my home, it always smells like fresh flowers because of this candle!
And here’s the magic: once you make that first meter intentional in your home, everything beyond it straightens out. The corridor now begs for art, the kitchen suddenly wants fresh herbs at the window, the sofa beckons for a throw that feels cozy and safe. There is a gentle momentum that comes once you start with the entryway.
Try a little something for me today. When the door closes behind you, pause for a second and look around where you’ve entered your home. Notice what the space gives, and what it takes. If it steals energy, change one thing before you go to bed: clear the floor of the shoes, or put all of the winter jackets away (it’s summer!) Tomorrow the entry, with less clutter, will greet you differently, and by extension, so will the day that follows.
A house doesn’t start with four walls and well-designed furniture. It begins with the second you step inside, the impression it sets for yourself, your family, your guests. Be more intentional with that single space, and you’ve already done a world of good at home.
Next week, let’s talk about all the other spaces in your home, we’ll take this room-by-room. I can’t wait! See you on Monday.
Love,
Holly












Thank for writing this. I needed your concrete examples of how to do this. Your photos and descriptions are so very helpful to tell me how to get started—and where. Thank you! Thank you! Thank you!
I do sooooo love it!!!! the color on the wall and how great are the balls as feet??? thx for this great piece!